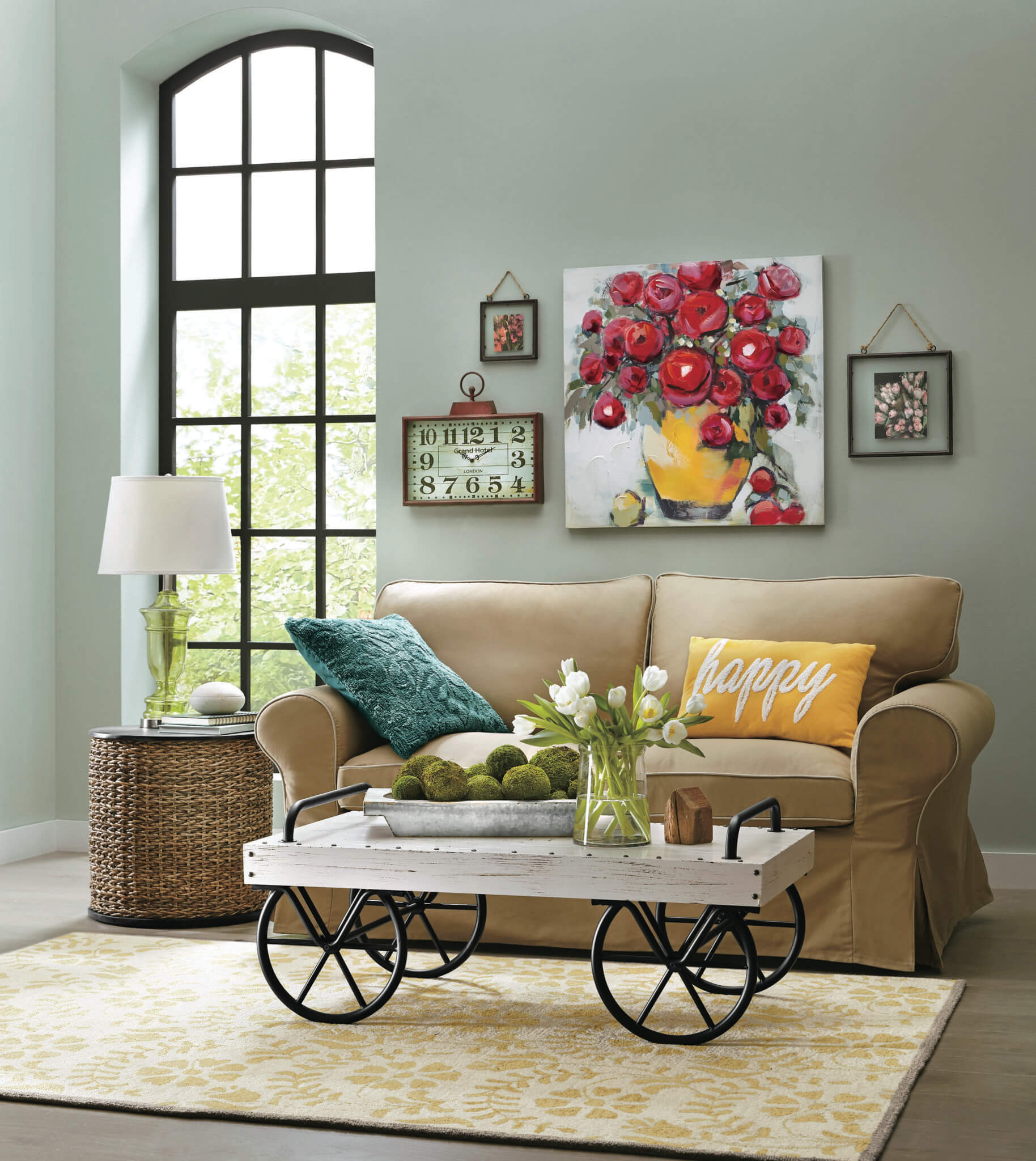
Living Room and Dining Room Combo Ideas
Open floor plans and small spaces can make it difficult to delineate the living room and dining room. With no walls in between, the two rooms can merge together and pose a unique decorating dilemma. But here’s the good news—an open floor plan has more potential than challenges. The key is to maintain a consistent style and use furniture and accent pieces to define areas and create separation.
Make the Most of Your Living Room and Dining Room Combo
Here’s some quick living room/dining room combo ideas and how-to’s to turn a living/dining room combo into a beautiful space.
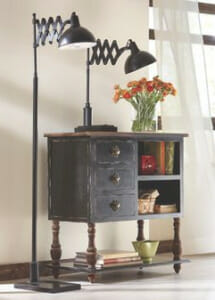
How to Maximize Small Spaces
Before we get into the nuts and bolts of creating a living/dining room combo, let’s talk small space living. Small is the new big when it comes to house trends. Tiny houses are cropping up everywhere as more and more people embrace the “less is more” adage.
There’s a lot to learn from tiny house design. The key is finding dual-purpose pieces. So when you’re considering a combination room, look for versatile furniture and furnishings like storage ottomans or hideaway couches. Choose a dining table and chairs carefully. Maybe the dining table has leaves that fold down for a side table. Or buy dining chairs that double as living room chairs. Anything that combines form and function is good.
How To Decorate Your Small Living & Dining Room Combo
1. Tie Together Color and Style
Color can connect the living and dining room without taking away their distinct areas. First, evaluate fabrics. Coordinate throw pillows with dining room chair cushions. Couch slipcovers may complement a tablecloth. Love that red clock in your dining room? Find living room throw pillows to match. Wall art should also carry through both areas with a consistent style, theme and palette.
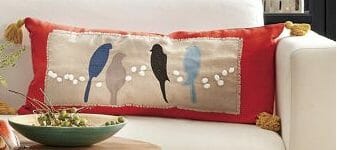
2. Coordinating Curtains Are A Must
Window treatments are another trick of the trade. Keep a consistent color palette or print between the two rooms for a polished look. And hang them high. Buy longer curtains and mount them above the window frame. It’s another way to make a room feel bigger using window treatments.
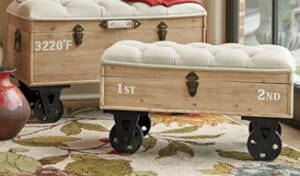
3. Clear Clutter, Make More Space
De-cluttering should be done on a regular basis to create a space that feels bigger. First, create a clean slate by taking everything off tabletops, shelves, and visible surfaces. Sort and create piles to store, display or discard.
Find furniture with built-in storage, like an ottoman table, and tuck away miscellaneous items. Arrange collections, books, pictures, and mementos using decorative storage baskets, curio cabinets, and open shelves.
How To Arrange Furniture in Your Living & Room Combo
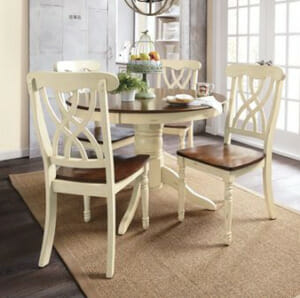
1. Define Functional Spaces
Without walls, furniture placement is crucial and should use floor space efficiently for combination living and dining areas. Believe it or not, putting all the furniture against a wall can make a room seem smaller. Bring it in. Place the back of your couch toward the dining area and add a sofa table behind it. Angle armchairs inward and use a large coffee table as a centerpiece. Arrange dining room furniture several feet behind the couch and let a sideboard or cupboard fill in open wall space.
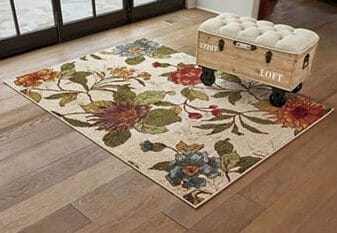
2. Small Space? Big Style
Small space doesn’t mean small style. Be bold with your interior design. Choose a large area rug big enough to cover the entire living area. It will serve as a foundation for furniture placement and further define the space. Adding a large rug also makes a room feel more spacious. A large area rug will make a smaller room seem larger.
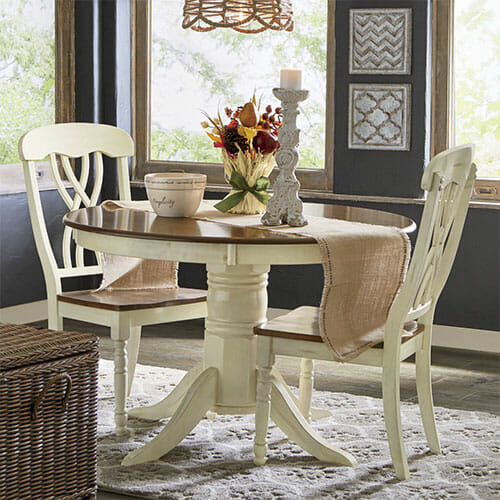
How to Separate the Living Room and Dining Room
1. Use the Combo Room’s Design
Pay attention to unique architectural elements and use the layout to your advantage to create separation. A fireplace or mantel can be the focal point for your living room furniture. Have a bay window? It’s a beautiful backdrop for your dining room table. A kitchen island is a perfect edge for the dining space. Embrace these elements first so the space works in your favor from the beginning.
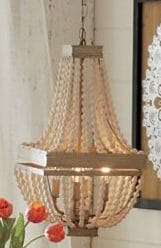
2. Make Room Lighting Shine
It’s amazing what a well-placed chandelier or lamp can do. A statement chandelier, mid-century modern, or pendant lamps over the dining area are a visual cue in separating space and creating a cozy, inviting atmosphere. Speaking of cozy, turn the overhead lights off and turn on table lamps placed around the corners of your newly-defined living space. They’ll bring the room together and provide ambient lighting.
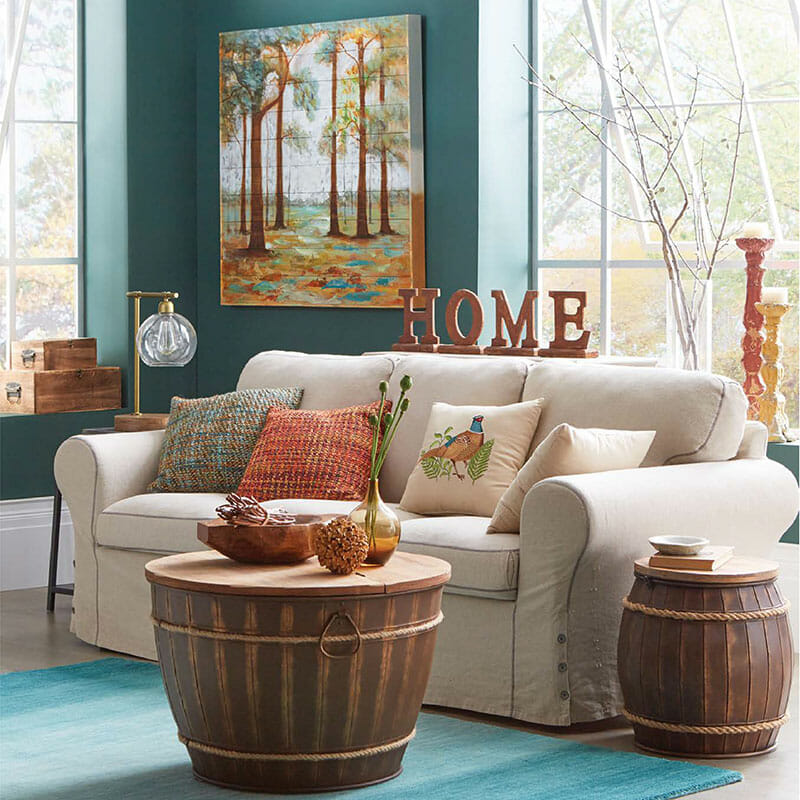
How to Divide a Wall with Two Paint Colors
Save Money Using Paint
It’s probably the cheapest way to subtly but effectively separate spaces. Visually create an implied division between areas with color schemes. There’s a lot of different ways to go with this. First, decide whether you want to make a bold statement or keep your walls subdued. Buying several shades of the same color will create an understated shading effect. Buying 2 different, yet complementary colors is more drastic.
Style: Neutral
Is your room long with no wall separations? Choose three shades of a neutral color. Use the lightest shade for the ceiling, medium tone for 3 walls, and darkest tone for an “accent” wall on the living room side.
If your room has chair rail trim, use the darkest shade below the trim and lighter shade above. Remember, light colors make a space seem larger and softer shades on the ceiling draw the eye upward.
To divide a wall, tape off where one room “ends” and the other “begins.” Using a doorway as a beginning/end point works well.
Style: Bold
Ready to get colorful? Don’t be afraid. It’s just paint! Choose your colors based on how they coordinate with your furniture and décor. Darker colors bring a room in, lighter colors push out.
Use the room’s natural architectural elements to divide the wall, and color. If you have a boxy room, paint an accent wall or map out where you want to divide the wall with color. Make it a natural division based on where you plan to lay out your furniture.
Done With Your Living & Dining Room and Now on to…
Need help with room decorating ideas for other rooms in your house? Check out our Home Decorating content for inspiration and decorating expertise for every room.

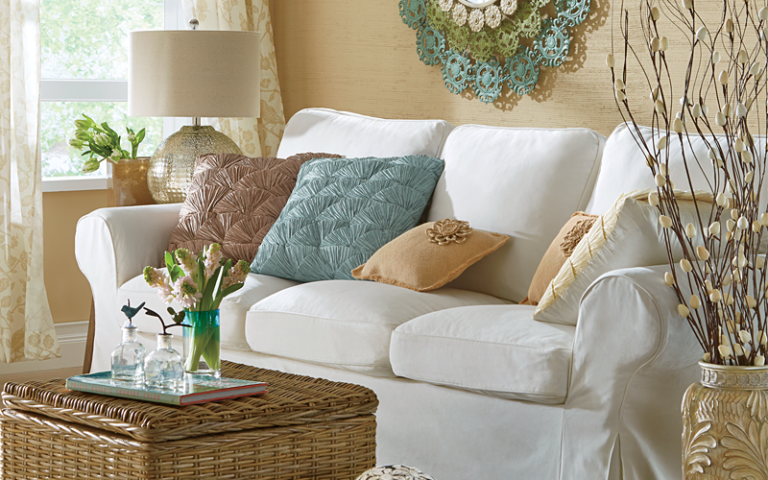
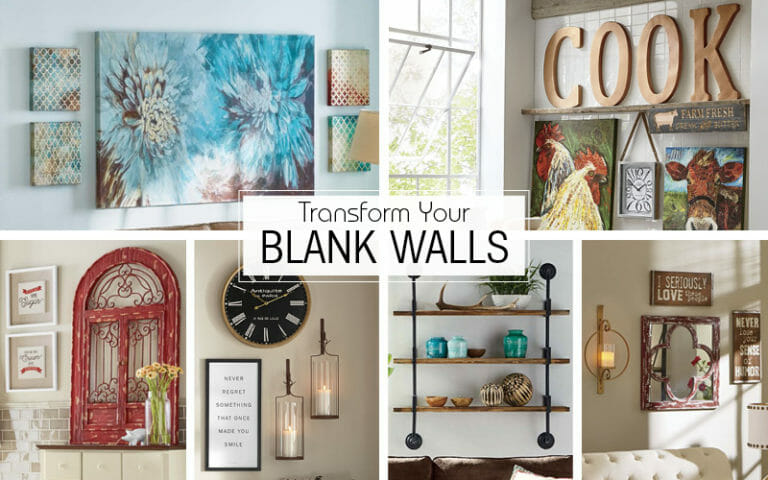
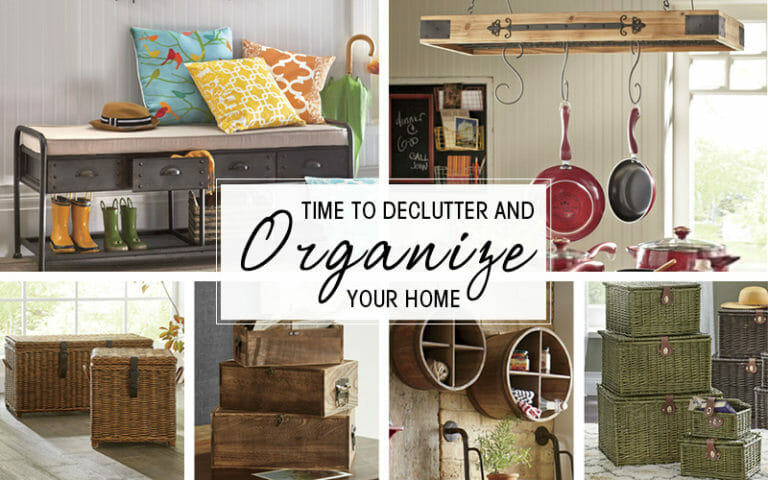
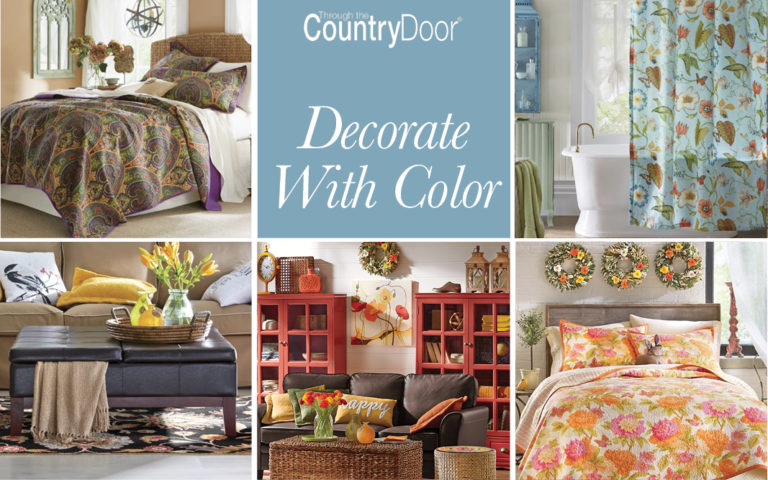
Comments (58)
Soclikes
Great post and beauty photo! Thank you
Frances
My dilemma right now in my LR/DR combo is if I should use the same window treatments. I thought I’d have Roman shades in both rooms, but I prefer cellular shades in the LR’s 4 window bow, but still want the Roman in the DR. Do you think that will be ok? The colors will be similar color on color print (not the same, but they coordinate) in neutral beige family. Fabrics are different. I’m nervous to pull the trigger. Any thoughts? By the way, I’m trying to avoid any top treatments..simple, but nice. The bow window I think will be fine without since it’s just such a pretty window on its own, but in order to “dress up” the double casement in DR I want to opt for the classier Roman shade. Help!!
Roy Overlock
So amazing and impressive type of decor you’ve got there I love the way you place the rug it is so simple and beautiful but elegant and you have a warm choice of decoration so nice to look at a living room and dining room like that setup.
Edward
Wow! Wonderful decoration you have shared in your blog. Really it’s awesome. All your pictures are very impressive. I love indoor/outdoor rugs for kitchens or dining rooms since they’re so easy to clean. Hope that helps! Thanks for sharing marvellous blog.
Carrie
I have a dining living area combined as well, but the width is only 141” across, approximately. So… I don’t think a sofa would work – placing it in the middle with a table behind. Any other suggestions? I would really like a sectional, if possible. Thank you.
Linda Ballon
I wish I could understand why you sell king and queen size quilts but only offer the matching shams in standard size. Thanks.
Country Door
Hi Linda!
Several of our comforters offer king sized shams. You can find them here: https://www.countrydoor.com/c/bed-and-bath/bedding/comforters/
Warmest Wishes,
The Country Door Team
caroline eccel
show me designs featuring the whole room, not just a spot in the corner, or a pillow on a chair. Thank you
Linda Christensen
Does the dining room light fixture have to match the 9ne I would like to put in my living room. Both rooms are together.
Country Door
Hello Linda,
The light fixtures do not have to be an exact match but we would recommend that they have the same finish and style, meaning if the one you like is traditional, find another complimentary fixture that is traditional in feel. Happy decorating!
Warmest Wishes,
Your Country Door Team
Royal Decor Hub
Very Useful information! Me and my family recently shifted and were looking for some good advice and suggestions on how we can arrange all the stuff, adjusting everything at correct places. This article helped me to get this done. Keep sharing!
Trevor
You’re very welcome for the tips.
Fran Armitage
Where can I find the Red clock on wall in Kitchen ? ND720239
Country Door
Hello Fran, That is our Red Retro Clock. Here is the link: https://www.countrydoor.com/Home-Decor/Wall-Decor/Wall-Clocks/red-retro-clock.pro?fpi=146194&catCd=NI&prefixCode=NI
Thanks for Sharing,
Your Country Door Team
Julie Snell
Julie May 2, 2018
They have very pretty items, but the shipping & handling is extensive. Be very sure you get the full description before placing an order. The reason being the return postage is paid by you plus they charge you return postage, shipping & handling^ deduct it from your refund.
I saw curtains & matching valances in an orange plaid & felt sure they would look just right ti my kitchen. They were nice & bright, a wonderful addition to my decor. Well, when they arrived and I opened a few I found there was a black weaving going through along with the bright orange & white. What a disappointment! The black was totally wrong, more like for a bedroom. Not being what I wanted & thinking I made a mistake so, I rechecked the description again in their catalog, online, and there was no mention of the black being within the weave. I call that false advertising!
Shannon
Hello, I need help!! I have medium taupe walls and dark espresso couch, tables, dining room table as well.
Its a very large open area with 16ftw x 24fth arched picture windows on each side. The idea is dinjng room on one side and living room on other with traffic area in middle leading to hallway.
The total space of each area is prob 20ftx18ft but they are joined with 26ft high vaulted white ceiling.
I am dying here..I am about to have it all repainted because i just cant make either room flow.
Please help!
Country Door
Hi Sharon, sometimes decorating can be hard, especially in large open spaces. It is hard for us to give advice without seeing the space. But there are a few tips that apply to open spaces. Arrange your furniture facing the window and use a sofa table in back of the couch to define your walkway through the room. We also suggest that you invite some trusted girlfriends over for some refreshments and get their advice.
Happy Decorating,
Your Country Door Team
Lynn
I’m not that much of a internet reader to be honest but your sites really nice, keep it up! I’ll go ahead and bookmark your website to come back in the future. Cheers
Country Door
Hi Lynn,
Thank you for visiting our blog. Feel free to let us know of any topics you would like us to write about in the future!
Hassan
Thanks for finally talking about >Make the Most of Your Living Room and Dining Room
Combo <Loved it!
Karen
The fireplace is the first thing you see. However, the TV will be on a perpendicular wall. Watching a very large TV will be the main purpose of the room; second will be serving large meals.
Country Door
Karen thank you for providing more details about the room.
Since a room shouldn’t have two main focal points. You’ll need to pick one. If the primary use for the room is watching the television, then the furniture can be grouped around it, facing the television or with the lines leading toward the entertainment center. The sheer size of the television guarantees eyes will be drawn to it. You can also add paint or lighting to accentuate the feature wall. When you are serving meals to large groups, you may need to set-up the tables class room style. This will ensure everyone can see the full screen.
A local interior decorator would be helpful, too. After seeing your space, they can give you tips and additional ideas to create and define your focal point.
Karen Heverling
We have a 20’x20′ room that we have decided to use for gathering to watch a large TV and also for dining for 6-30 people. We will have one 6′ dining table set up all the time. For larger parties we will set up additional 6′ folding tables. One wall has a fireplace within an 8′ stoned wall section; one wall has a 10′ wide x 4′ high window; a third wall has a 7′ door entry into the room. A very large TV (either 80″ flat screen or a large viewing screen) will be on the one solid wall. We are thinking of 3′ high cabinets on the TV wall to store folding tables, chairs, serving pieces, etc. with a quartz counter top to use for a dry bar and buffet serving. If I use the fireplace as the focus wall, the seating won’t face the TV?? Also what would be the best floor – NO CARPET! Thank you!
Country Door
Karen, thank you for your comment.
Here are some questions to answer to help you select the best focal point for the room:
Which element is the first thing that a person will see when they enter the room? Will they be drawn to the TV or to the fireplace?
Which potential focal point is the main hub of activity? Will people be gathering around the fireplace and talking or will they be sitting at the tables watching the television? Choose a focal point your guests will enjoy and is the room’s best quality.
Which potential focal point will receive the most natural attention. If you live in a cold climate, the fireplace may be the natural focal point and the TV is a backdrop.
When selecting a flooring for the room, consider the durability, ease of cleaning, and sound absorption. Hardwood floors are beautiful. In a room with lots of activity, you need to consider the finish and the hardness rating of the hardwood to minimize potential denting and scratching.
If you are concerned with the potential damage a hardwood floor may get, laminate flooring is a good option. It is easy to clean, it does not scratch easily and it also can look like real wood or tile. Tile is another option that is easy to clean and glazed ceramic tile is very durable and resistant to scratches. One drawback to tile is that it can be very loud to walk on and echoes. You can use area rugs to help absorb sound and to define the space.
As you are creating and defining the focal point and selecting flooring, you may want to reach out to a trusted girlfriend or a local interior decorator to give you an extra set of eyes to help create the look you want.
Southern Grace Bed & Breakfast
Nice article. Тhanks for the гead.
Bethy
Hi! Perhaps you could offer some advice to my home design as well: my apologies for the long description….
I have an open floor plan where the entry way leads into the living room and then continues into the dining room; the kitchen is separated by an island. Its basicallly a large rectangle..
The walls are a cool, very light grey-white, stark white trim, and coffee-colored hardwood floors. We have an L-shaped sectional couch in a granite color, grey cabinets with brass accents as well as pendants over the island. The rug under the couch is an organic texture of grey, silver and darker white to make the couch stand out. A restored 1950s credenza sits on the wall behind the couch, while a fireplace encased in light grey stone makes up the fireplace directly across.
A sunroom accessible by french doors- the same color as kitchen cabinets enters the dining room area, and I was planning on placing a white rug with a grey diamond pattern there.
What type of rug should i put in the dining room? Originally we wanted a navy blue, but I dont know if it will match a color well from the living room rug- although we DO have alot of blue accents in our home.
Thank you for any advice on this!!
Country Door
Bethy, thank you for your question.
What you describe sounds like a neutral color scheme. The gray, silver and darker white colors in the living room bring sophistication and warmth to the space. In selecting an area rug for the dining room, it all comes down to your personal preference. If you want to brighten up the neutral furnishings in the dining room, a navy area rug will offer a bold contrast. If you want to incorporate the blue more subtly, you can select a patterned area rug that has the gray, blue and darker white. Turkish-style, geometric patterned and chevron patterned area rugs, are popular options.
You may want to reach out to a trusted girlfriend to give you an extra set of eyes to help you pull together the overall look of your dining room.
Jaxon Levi
I am extremely impressed thanks for sharing all information regarding decorating design. It is a great post for the people to get the proper information about living room and dining room design.
Annika Larson
We are redecorating our living room, and I would love for our furniture to coordinate with the style and feel of the rest of our home. As you said, it’s important to look at different focal points in your architecture, such as a fireplace or large windows. We’ll be sure to find functional and stylish pieces that will fit in our color scheme and budget! Thanks for sharing!
D Will
Great Article! My living/dining room is one big rectuangular space. We have a wall unit in an Espresso colour in the living room, with a muted light blue couch and an accent chair. The couch faces the fireplace with a white mantle. I am moving the dining table to the kitchen and replacing it with a desk, making the existing dining area into an office. Should the office desk continue the Espresso colour? What complimentary furniture colour can we use for the new office space? Is it a bad idea to go with a different colour scheme (white/grey) in the office space vs. the Living area?
Country Door
Thank you for your comment. Sounds like you are in the process of transforming your living spaces. Love the mix of colors you are describing.
It is difficult to visualize your spaces and how the rooms flow. We are not sure if the rooms are adjoining or completely separate. When your rooms are adjoining, you may want to consider building a color scheme with shades of the same hue. It’s okay to introduce a different accent color into a room with decorative accessories like pillows, area rugs, vases, etc.
You may want to reach out to a trusted girlfriend or a local interior decorator to give you an extra set of eyes to help you pull together the overall look and the color palette for the rooms.
Sue
Hi, thanks for the informative article…I was wondering if wall paneling could somehow be used to visually separate an L-shaped living-dining room? My dining area has only one wall which extends into the living room. When we painted the living room, we couldn’t figure out how to avoid painting the dining area as well. I was wondering if putting paneling on only the part of the wall that is behind dining table would solve the problem of both areas blending into one? I was thinking of using reclaimed wood paneling in a contrasting color. Or would that look strange?
Country Door
Sue, thank you for commenting! Without seeing the two rooms it is difficult to make a recommendation. Scale, traffic flow and overall aesthetics of the two rooms affect the interior design strategy. Perhaps a large print in the dining room would create a visual separation in the room. With an L-shaped living and dining room, you could use area rugs and a folding screen to create visual and functional separation in the rooms. In addition, lighting and accessories can go a long way to creating a clear division in the spaces.
You may want to reach out to a trusted girlfriend or a local interior decorator to give you an extra set of eyes in determining the best approach for creating the separation of the two spaces.
Danni Black
I really like your tip about coordinating your color and style when it comes to the decor of your living room and dining room. My husband and I have been wanting to redo our dining room for a while now so we will have to keep these tips in mind. We are really excited to start the process, thank you for sharing!
Charu
could you post an article about using different kind of flooring to divide a common space such as living and dining areas? thanks!
Country Door
Hi Charu,
That’s a great suggestion – We’ll try to incorporate it into one of our upcoming posts!
Liz Luther
A few years back, we put an addition on our home, adding a small portion to our living room with a large arched opening. The additional space is very small overall, being only 5 deep x 12 wide, but that is also where our picture window is. The remainder of the room is the original living room at 17 x 13, with a fireplace as the focal point. However, we also keep our television in the living room, as we have no family room. Prior to the addition, we had no dining room, but chose to open up an old bedroom and use that space as the dining area, which is actually either a hallway or a few stairs away from the kitchen, depending which path we choose to access it. I’m thinking of refiguring the furniture arrangement to combine the dining and living room areas and the use “old” dining area as an office space (10 x 11). In spite of the smallness of all the spaces, do you think it’s even wise to consider this arrangement? The dining room chairs would overlap into the what would be the living room area (due to tightness of space), but by not putting the back of the couch towards the eating area, I feel the space woudl actually feel larger and much more open. I’m also concerned with having zero privacy between the two areas. Ah, the pros and cons of each situation! Any thoughts, please? Thank you.
Country Door
Liz, thank you for commenting and sharing your decorating dilemma! Without seeing the flow of your rooms, the scale of the furniture, understanding each room’s functionality and seeing your personal decorating style, it is difficult to make a recommendation. You may want to consider inviting a trusted friend over to share your ideas and to discuss potential ways to arrange the furniture. A professional interior designer can also be helpful.
Starting in March 2017, the AAmerican Society of Interior Designers, https://www.asid.org/find-a-pro will be offering a free service to connect you with the talented interior designers in your community.
Kathryn bibb
Hi I’m trying to make a dining room with a living room. I am getting my grandmothers table and chairs and China cabinet. I have a big picture window, that I thought about putting table in front of. But stumped on where to put my couch and love seat. I also have a small wall for a focal wall. Would it be ok to put back of couch facing table and chairs or keep it on a wall?
Country Door
Hi Kathryn,
It is absolutely OK to put the back of the couch facing the dining area which is a great way to add separation and function to your space. Depending on the room space/set up you could do the same with the loveseat as well. However, we would recommend positioning a console or sofa table behind the sofa with some pretty table top items to help soften and add interest to a broad sofa back. Good luck with the re-decorating!
Swetha
Hello!
Me and my husband are in a huge dilemma as to what color rug to choose for a dining area where we have contemporary white leather chairs(with coffee brown wood) .We already have a plain orange rug (like the orange in home depot) for white leather sofas in the living area.Dining and living area are one big room with no wall separators just fyi.
Please suggest.
Country Door
Hi Swetha,
That dining area sounds beautiful – Personally, I think a shag rug is always nice as a focal point in a room, but those can be a bit of a hassle if used in an area where there is a chance food may come across it. Since your chairs seem neutral with the white leather, adding a rug with bold colors can really make them stand out. I like our Floral Medallion Rug because of the colors and fun print – You can view that rug as well as our full selection of rugs here. Hope you find one you like!
Rahmat
Hello!!! I have a dilemma with choosing the right cushion cover for my dinning chairs. my sofa is dark grey and i have a lilac wall please what is the best colour to use for my dinning chairs
Country Door
Hi Rahmat,
The room sounds beautiful – You could choose a variety of different colors with the items you’re describing. If you want a similar color palette, a navy or deep blue might complement the lilac wall perfectly. Or if you’re looking for a more classic or neutral look, cream colored dining chairs would look great as well. To make a bold statement, try a geometric pattern or print to really make the chairs pop. Hope that helps! We’d love to see what you choose :)
Laura
Where can I find those curtains!!!
Country Door
Hi Laura,
You can find those curtains here: https://www.countrydoor.com/Rugs-and-Windows/Window-Treatments/Thermalogic-Weathermate-Thermal-Solid-Color-Grommet-Top-Panel-Pair-and-Valance.pro
They’re the Thermalogic Weathermate Thermal Panels.
Jane
Hi, my husband and I have a dilemma that’s been going on for years!! Our home is a Californian Bungalow and we have chosen to keep the door surrounds, skirting boards etc as the beautiful original Oregan timber in the entry, hallway and loungeroom. The spare bedroom downstairs is fully painted. Our loungeroom has the exposed timber with soft furnishings and I like this look. The connecting dining room with large opening, which was once a bedroom, has painted trims which I actually like because there is so much timber furnishing in the dining room. My husband wants to strip the trims back to timber and I would like to leave them painted because I like the contrast of the lounge room with timber trims and soft furnishings and then the dining room the opposite with painted trims and timber furniture. The walls would be painted the same colour in both rooms. Every time we dine in the area I like the feel of the softness of the painted trims. My husband keeps saying that he will strip the timber surrounds back but he hasn’t done it yet, after 20 years!!!!! It is a big job to do this. Help – I need some advice. I’m happy to go with what is the best for our home and the area. I suspect that when we eventually sell our home the new owners will paint all the timber anyway !!
Country Door
Hi Jane,
Thanks for reaching out – We wish we’d be able to advise you on your dilemma, but unfortunately we’re much more capable in the furnishing and design department than in structure. We’d recommend consulting someone in your area that can help decide what would be best for your home and location. Thanks for commenting and take care!
Kyler Brown
My wife and I are designing a new home together, and we’re just looking up different suggestions for living room furniture. We just wanted you to know how much we appreciated this information, and we definitely hope to have some bright ideas, as well as coordinate color and style into our living room. Thanks for sharing this blog post with us, as these seem like great ideas!
Nancy Wolff
Country Door is an exciting new catalog. I have placed 3 orders with them so far.
Country Door
Thanks for commenting, Nancy! We’re so happy to have you as a customer!
-The Country Door Team
karen
I really need help with my L-shaped living room, dining room combo. I am wanting to use the dining area ,as part of the living room, not as a dining room . The dining area is 11×10, and I don ‘t wsant to line everything up along the wall. I don’t want it to look like a Dr”s office. I am going casual coastal. There is one doorway to the kitchen, and alarge doorway going to the great room. Any ideas?
Country Door
Hi Karen,
Glad you commented! Casual coastal sounds like a great style – We have a couple of ideas to help make the two spaces feel more cohesive. Drawing the furniture closer together instead of having everything pushed against a wall makes for a more intimate feel. You can anchor the space with a large area rug and make that a focal piece of the room. Since it’s such a big space, pulling the furniture off of the walls can leave them bare. Fill in those spaces with a decorative bench or a collage of wall art – We’ll be posting soon about how to make the most of your walls (stay tuned!). If the room still feels too big, consider creating a smaller seating area or reading nook with the space. Adding decorative curtains (think bamboo) or a reclaimed wooden screen would stay true to your coastal look. Hopefully some of these ideas work for you!
– The Country Door Team
Cheryl Smith
I have a large kitchen/living room and the placement of my furniture has always been frustrating. I want that open feel, but sometimes I know I need to separate the two rooms. I have tried different designs and hopefully defining the two spaces with my furniture will help.
Country Door
Hi Cheryl,
Thanks for commenting! Figuring out how to divide those two spaces can be tricky. Have you thought about trying a decorative screen? They can be a good way to divide the space without hurting your budget – And they also can tucked away when you don’t need them. Positioning your living room furniture (a couch for example) with it’s back facing the kitchen can also close of the space when you want to. Or you could hang sheer curtains with side ties to be able to have the room as open as you’d like! Hope this helps! We’d love to see what you decide to do!
– The Country Door Team
Helen
As you said, there may not always be a wall to separate the dining room from the living room, which is actually very common. I don’t think people like feeling boxed into a room while they are eating, so dining rooms usually connect to another room. The couch does make a subtle, but real, division when it faces away from the table. I also like the idea of raising the floor of the dining room so that there is a step down when you come into the living room.
Country Door
Thanks for commenting, Helen! :)
– The Country Door Team
LisaWolfe
Very helpful information…!!!Thanks for sharing…!!!
https://www.lisawolfedesign.com/